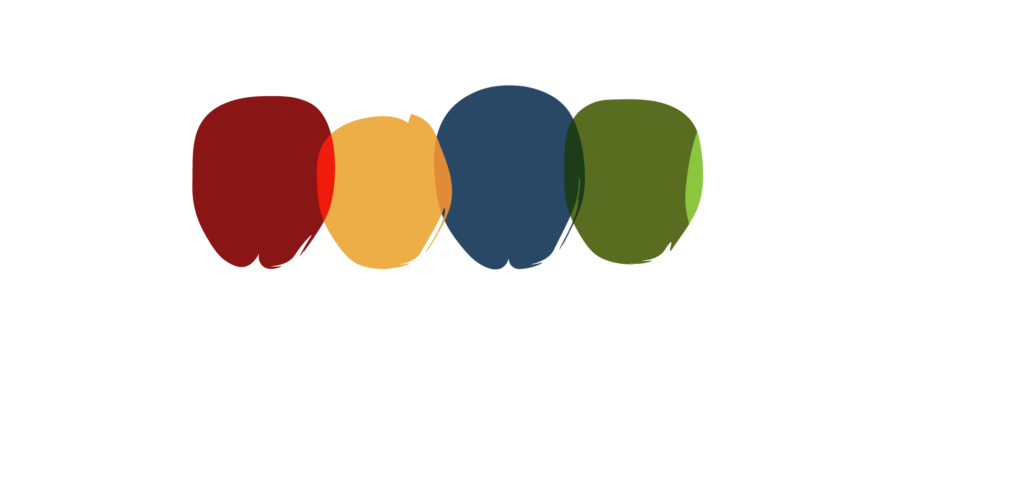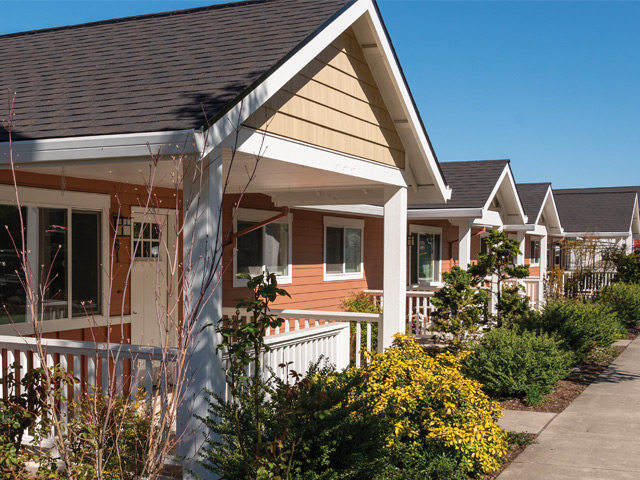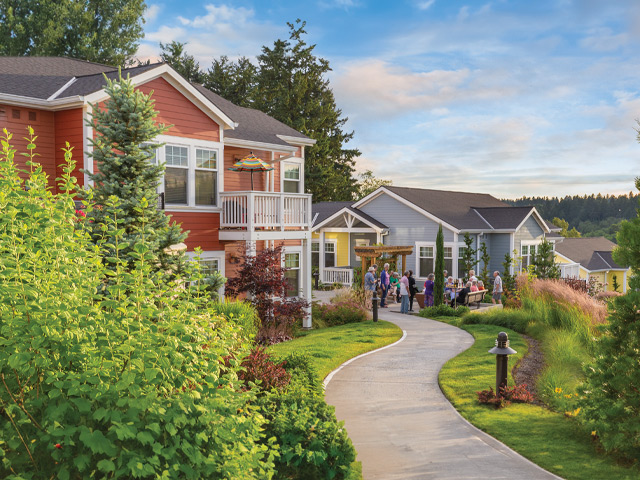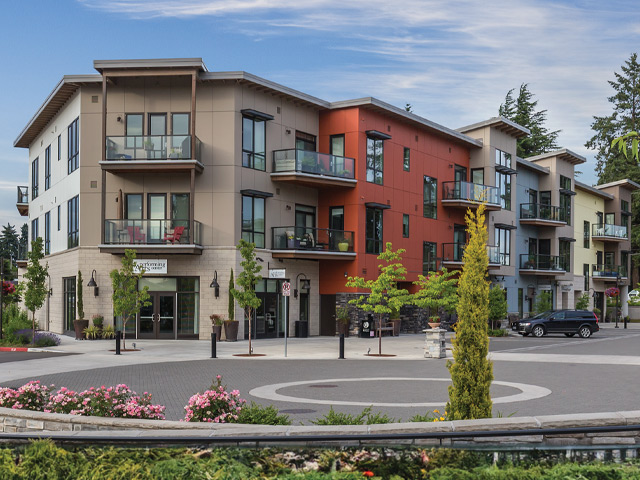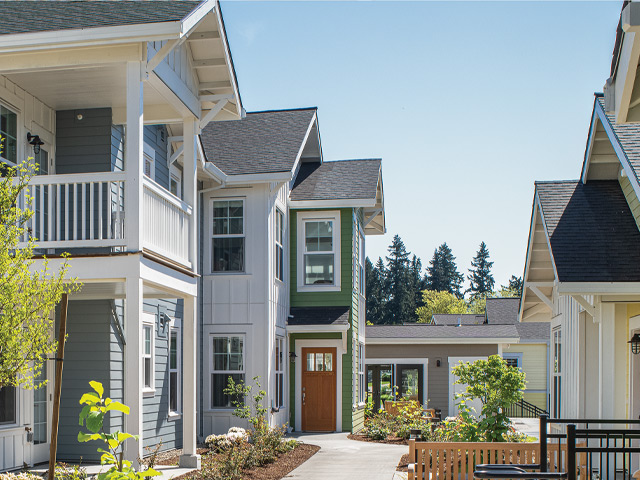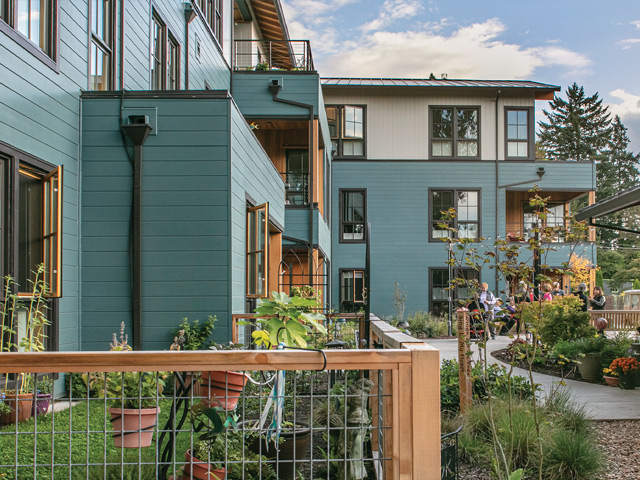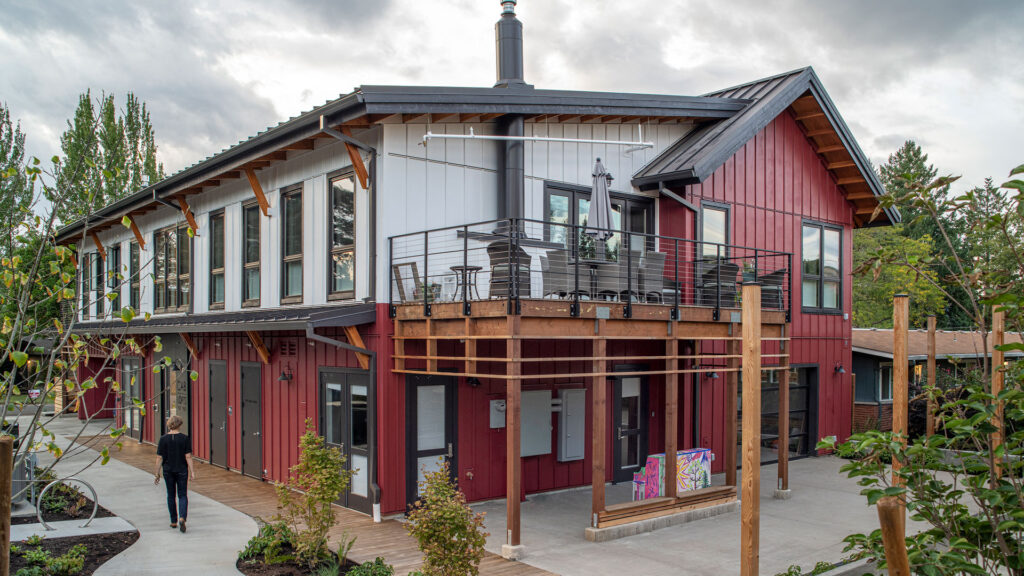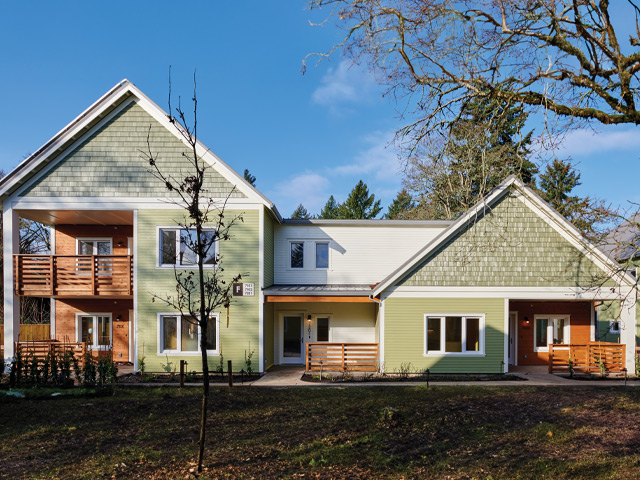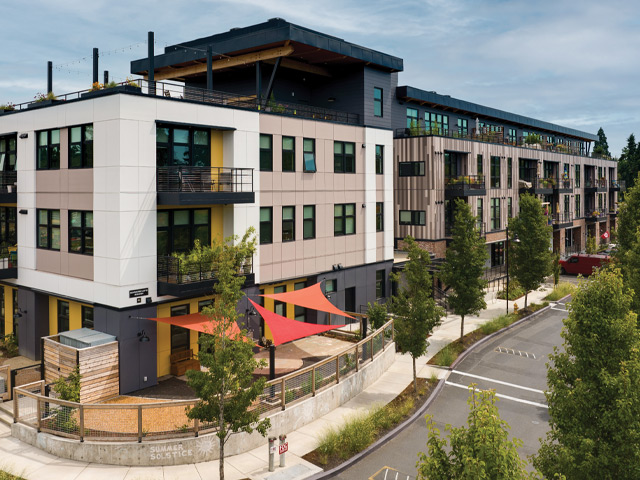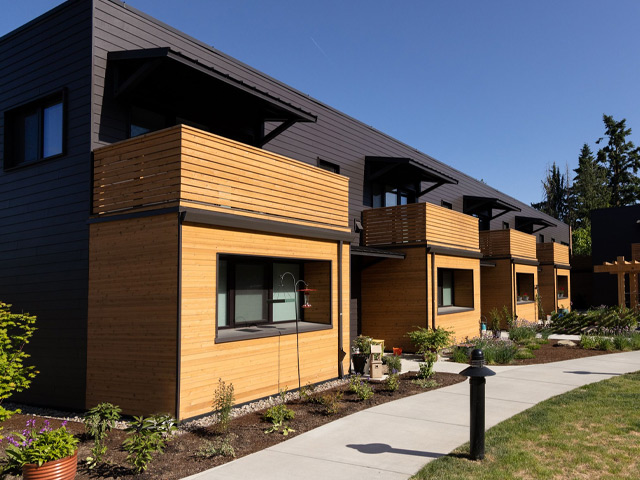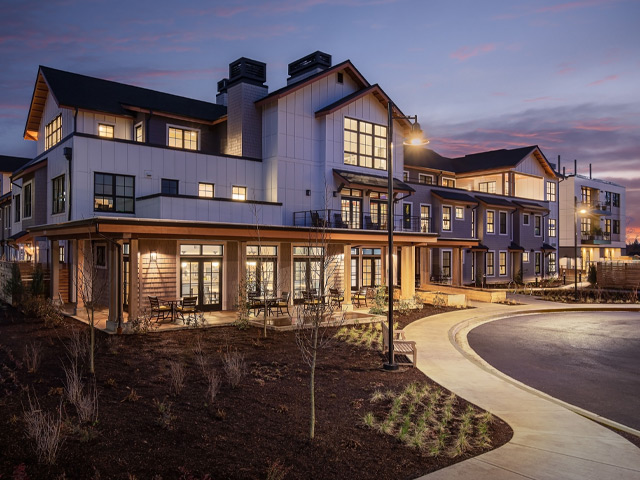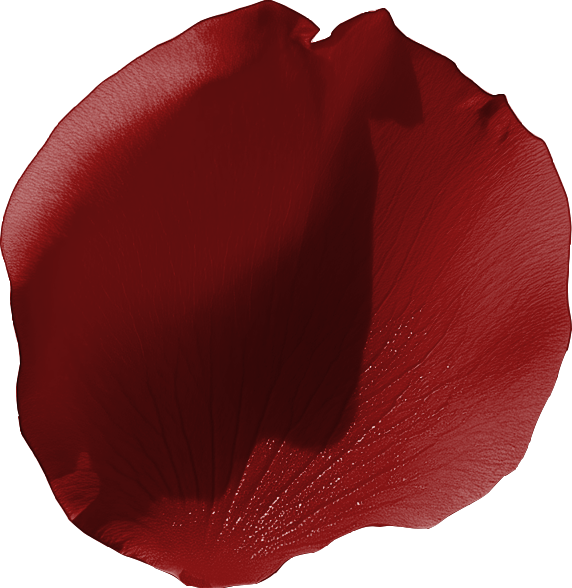
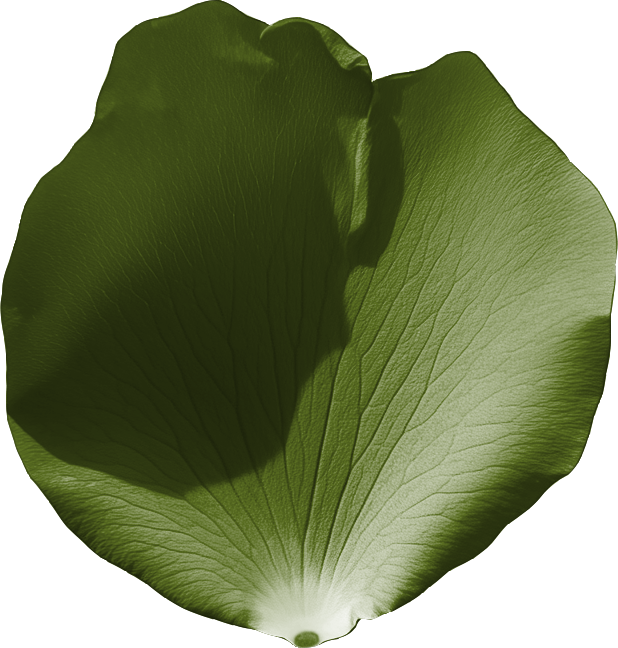

YOU&
ROSEVILLA
You’ve come to the right place.
RoseVilla 101
Whether you’re just starting the process of learning about senior living, or you’ve already done your research and you’re just trying to learn what makes us unique, you picked a great place to start. Here’s what you need to know about us.
We are a Continuing Care Retirement Community, or a CCRC.
A CCRC is sometimes called a “Life Plan Community.” It’s a type of senior living option that lets you “age in place,” which is a way of saying that we offer a range of senior living types. To start with, many who live here need very little or even no help at all. This type of senior living is also called “Independent Living.” With Independent Living, you take advantage of as much or as little of what our community has to offer as you want, including easy dining options, regular social and wellness activities, and life enrichment.
Over time, many of our Residents eventually start needing different types of care. What makes us a CCRC is that if or when those care needs change, we have both in-home care and 24-hour supportive care available. So when you start to need more help, you can get it here, without uprooting your life, finding another friend group, or trying to feel at home in a new location. That’s the beauty of a CCRC.
We don’t look, feel, or act like other senior living options.
RoseVilla is built different, because we’re built for you. Like each petal brings its own unique beauty to the rose, each individual at RoseVilla adds their own life’s beauty to our collective flower. That’s why we don’t just accept you as you are, we celebrate you as you are.
So… you might be thinking of RoseVilla as a place. Apartments. Dining options. Activity schedules. We’re so much more than that. We’re a collection of interesting, beautiful, flawed, wisdom-seeking, enlightenment-chasing, living, breathing works of art who are doing life together. Sometimes that life is wonderful, and sometimes it can be difficult. But it is always spent surrounded by community. And it’s always beautiful.
We also approach life differently than other senior living providers. Here, all the different parts of life work together to form what we call “a life lived in full bloom.” Click below to explore our BloomWell program, and learn more about our unique approach to life.
We believe togetherness is one of life’s most powerful forces.
Our country is plagued with loneliness. The good news is that the answer is called community—and you’ll find it here! In ancient human history, true community helped us survive the winter. It helped us find beauty and power in songs, and stories, and sharing around campfires. It helped us care for our weak and raise our young ones. Today, it still does. So while we love to talk about our amazing dining, and our exquisite landscaping, and our absolutely world-class medical care, the key to finding a way of life that just might change your life is in the strength of community.
You decide how to channel that power in your life.
You’ll hear many of our residents talk about the interesting people they meet here, or the interesting things they get to do with them. You’ll hear fantastic stories from social or educational groups focused on any number of things, from cards to cooking classes, from whiskey tastings to walking clubs. But you’ll also hear how Residents channel their time and energy into changing the world outside our community, using our gifts and talents to educate, uplift, or advocate for others. Because sometimes changing your life starts with changing someone else’s. And RoseVilla is a great place to do that.
More Than a Community
For over a decade, RoseVilla has been known as a nationwide leader in senior living, and our physical location is a big reason.
See below how our space is built to be the perfect backdrop for a life lived in full bloom.
Click Below to Explore
Classic Cottages
Each of RoseVilla’s 103 Classic Cottages is unique. With no two floor plans the same, the Classic Cottages underpin our community’s identity and are a hallmark of our legacy as a neighborhood where like-minded individuals cohabitate in an environment that prizes indoor-outdoor living and a commitment to connectivity and neighborliness. Each of these vintage homes has been completely remodeled and, in some cases, expanded to meet current consumer desires. Boasting front and back gardens and patios, residents enjoy personal gardens and gathering spaces as well as mature landscaping. These homes are also among the more affordable living options in the community, yet still mean access to the same services and amenities afforded to all residents.
- 1-2 Bedrooms
- 1-2 Baths
- 572-1657 SQ FT
Pocket Cottages
Lauded for its design, the original Pocket Neighborhood cottages debuted at the completion of the Phase 1 campus redevelopment. Forty-five homes, comprised of clusters of duplexes and five-plexes are smartly designed to take advantage of the
sloping topography of the campus, and each features single-level living with a front door open to personal and shared garden spaces, and back door accessing a personal balcony or patio, perfect for BBQs, relaxing or entertaining friends and family. Connected by walking paths and shared spaces, the neighborhood encourages independence and fosters connections to neighbors. Inside, you’ll find vaulted ceilings, well-appointed kitchens with solid-surface countertops and open, airy floorplans.
- 1-2 Bedrooms
- 1-2 Baths
- 830-1236 SQ FT
Main Street Apartments
For those who desire to live at the center of it all, Main Street is the place to be! Completed in 2016 during the Phase 1 campus redevelopment, these 35 apartment homes feature floor-to-ceiling windows, views of Main Street, the Tranquility Garden, the Southwest Hills and the Willamette River. Residents of both North and South Main enjoy easy access to shared amentities including the Wellness Center, Performing Arts Center and restaurants in both buildings via stairs or elevator. If comfort, accessibility and views are important, Main Street is an ideal place to live your life.
- 1-2 Bedrooms
- 1-2 Baths
- 813-1276 SQ FT
North Pocket Cottages
An extension of our original, award-winning Pocket Neighborhood built in Phase 1 of our campus redevelopment, North Pocket’s 18 cottage homes are designed to maximize outdoor livability. With plans that range from 1,200 to 1,700 square feet, each home features covered outdoor decks or patios in a single-level living environment. Inside, you’ll delight in soaring ceilings, open floor plans, and well-appointed kitchens. Personal garden spaces accent the common areas enjoyed by this neighborhood, which include a Pavilion and other gathering places that encourage connection and friendship with neighbors.
- 1-2 Bedrooms
- 1-2 Baths
- 1050-1685 SQ FT
Garden Grove
Nestled among mature trees and situated closest to our community garden, Garden Grove features 10 distinct homes with a decidedly northwest design aesthetic. Soaring ceilings, natural wood-framed casement windows, and French doors that open to outdoor patios and balconies are just some of the unique features you’ll find in Garden Grove. Ground-floor homes are flanked by personal garden spaces that can be individually landscaped to suit personal preferences for flora and fauna, while upper-floor homes boast river and garden views from this serene and natural setting.
- 1-2 Bedrooms
- 1-2 Baths
- 1220-1650 SQ FT
Creative Arts Building
The Creative Arts Building (CAB) is a place where imagination and originality culminate in a working artist space with loft living. On the ground level, surrounded by mature trees and charming green spaces, is a haven for artists who prize creativity as an essential part of living the life of their own choosing. Equipped with personal and group studios,
a classroom space, and a gallery for continuous rotating displays of art in all mediums, this flexible space is the ideal space for creativity and imagination to flourish. Situated above the CAB are two 2-bedroom, 2-bath homes that feature urban design elements in beautiful living spaces that offer vaulted ceilings, personal library alcoves, well-appointed kitchens, gas fireplaces, and outdoor balconies. Connection to the outdoors and reserved parking make this neighborhood a prime setting for all the possibilities life brings!
- 2 Bedrooms
- 2 Baths
- 1305 SQ FT
The Oaks
RoseVilla partnered with Portland, Oregon design-build firm Green Hammer to envision and build the Pacific Northwest’s first-ever zero-energy senior living
neighborhood. This neighborhood is ideal for people who seek a living option that matches their sustainable ideals, and for those who value the notion that how we live impacts our neighbors, community, and the planet. Each residence is built to Passive House standards, a designation that signifies that the homes produce enough energy to offset their energy use over the course of a year. Four two-bedroom, two-bath triplexes are centered around a shared central courtyard that features two native White Oak trees, which serve as the catalyst for the neighborhood’s identity. The solar panels, super-tight building envelope, triple-pane tilt-open windows, high energy-efficient appliances, and mechanicals are unique to The Oaks.
- 2 Bedrooms
- 2 Baths
- 1184-1582 SQ FT
Schroeder Lofts
Inspired by adaptive reuse urban street lofts found in the Pearl District of Portland, Oregon, the Schroeder Lofts are a continuation of Main Street and in the urban hub of the RoseVilla campus. The four-and-a-half-story loft apartment building is anchored at the north end by a child development center with apartments above street-level commons and rooftop amenities for residents. The ground level features a clinic, resident community room, and the Treasure House resale shop along a covered arcade that activates the pedestrian level of Schroeder Avenue. Schroeder Lofts feature a mix of home sizes ranging from 1 bedroom studios (+/- 988 SF) to premium 1790 SF vista units, each of which features tall ceilings and large operable windows to complement the tall open living spaces with a flood of daylight. The lofts feature covered 3-season decks off the dining room and living room. Parking for the loft residents is provided underground (approximately 44 spaces).
- 2 Bedrooms
- 2 Baths
- 988-1590 SQ FT
Trillium Townhomes
Trillium Townhomes is the second Zero Energy neighborhood at RoseVilla, further emphasizing the community’s commitment to sustainability and eco-friendly design. Trillium consists of six industrial-inspired multifamily row homes—all sustainably designed for independent living. Each home opens to a permaculture-inspired courtyard of native plants and accessible pathways. The architectural aesthetic is inspired by the converted industrial buildings and row homes in nearby Portland’s Pearl District, also located along the Willamette River. The exteriors are brick-clad with metal awnings above private outdoor balconies. Each interior boasts double-height, light-filled great rooms with an ‘urban loft’ feel. Bedrooms and bathrooms on both floors of the home provide optimal flexibility for aging in place.
- 2 Bedrooms
- 2 Baths
- 988-1590 SQ FT
Madrona Grove
At Madrona Grove licensed nurses and nursing assistants provide 24-hour care on both a long-term residential basis and for short-term recuperative stays. This is more than just a place where people receive nursing services. It is home. Reminiscent of a large, comfortable farmhouse, Madrona Grove features 32 individual rooms, each outfitted with its own private full bath and kitchenette. Residents are encouraged to furnish and decorate their room to their own tastes and preferences.
The Madrona Grove neighborhood itself is divided into two households of sixteen residents who live, dine, cook, and participate in activities together, yet also have the privacy of their own space. Residents of Madrona Grove have access to all campus amenities and activities in addition to those being held in Madrona Grove itself.
Independent living residents receive five days per calendar year in Madrona Grove, without additional charge, when the resident’s condition requires 24-hour care and the admission is ordered by a physician. This benefit renews every year.
- 2 Bedrooms
- 2 Baths
- 988-1590 SQ FT
Can I Afford to Live Here?
Every Resident at RoseVilla has their own care needs, housing preferences, etc., which is why it’s impossible to say how much it costs without knowing your exact situation. But in general, if you can answer at least 2-3 of these questions with a yes, we are likely a financial option for you:
- I own my home.
- I have saved for retirement in addition to owning my property.
- I have long-term care insurance.
- I have ongoing income in addition to social security.
